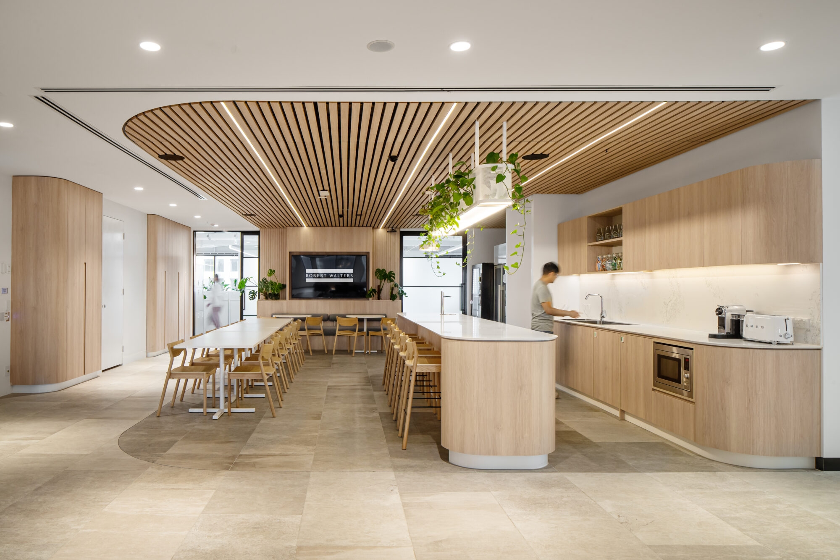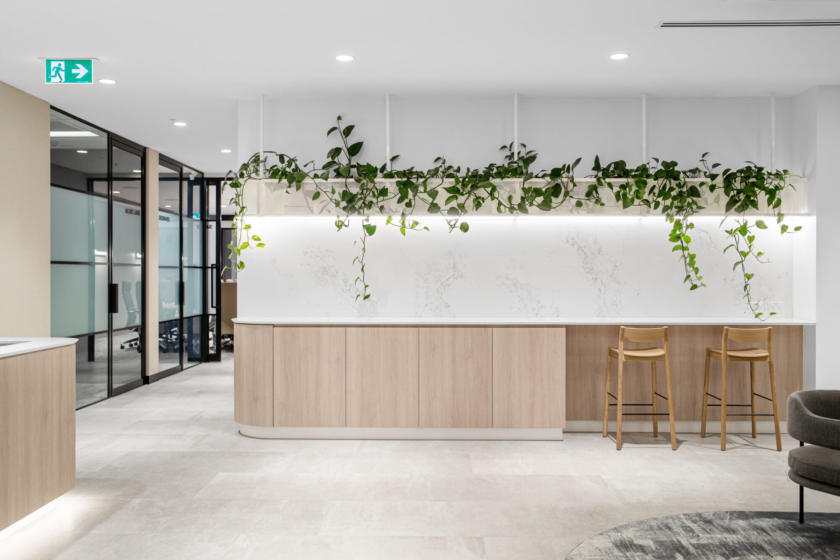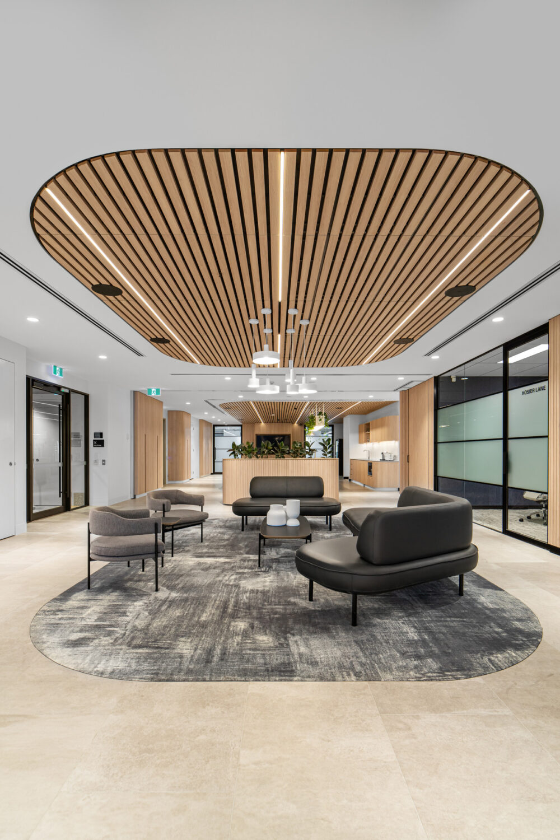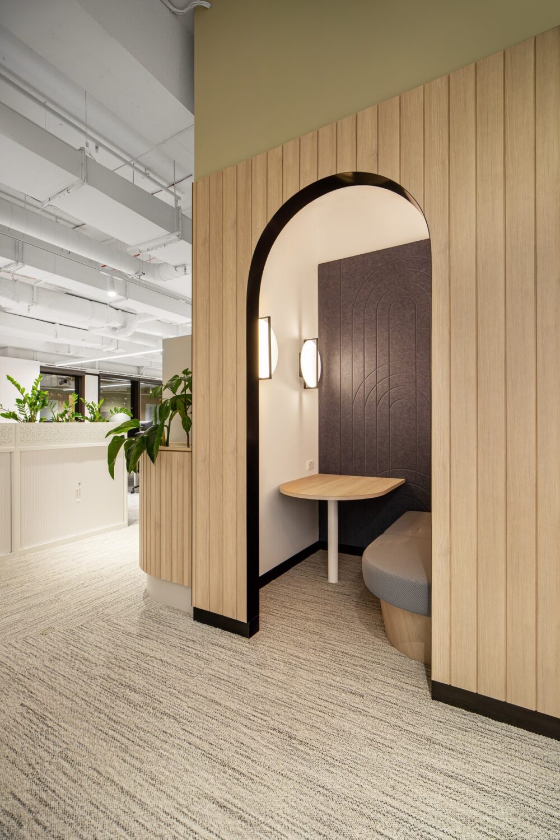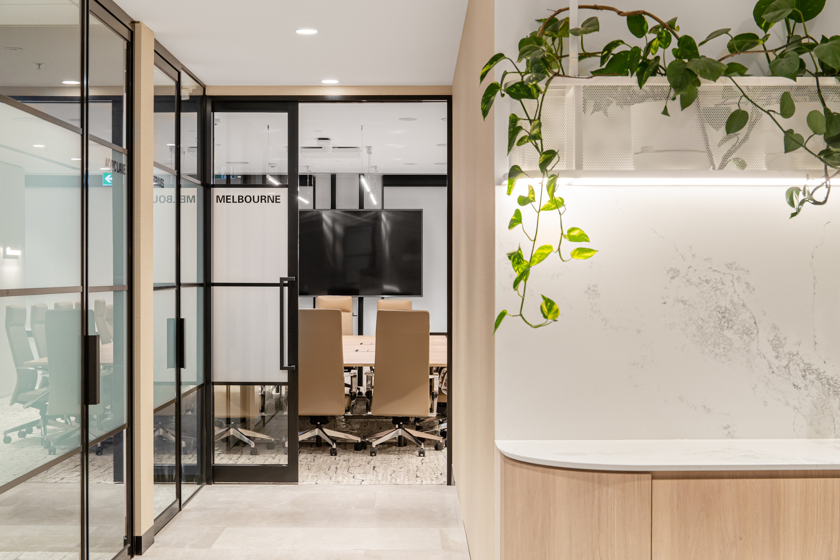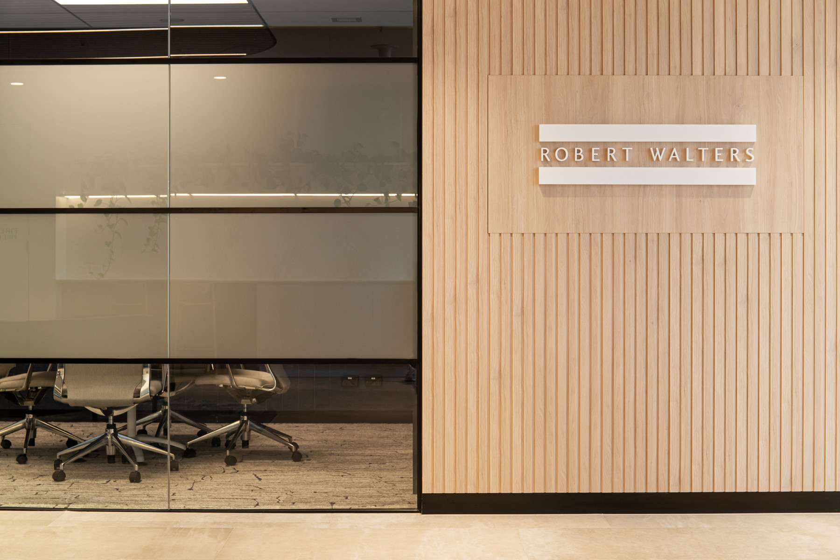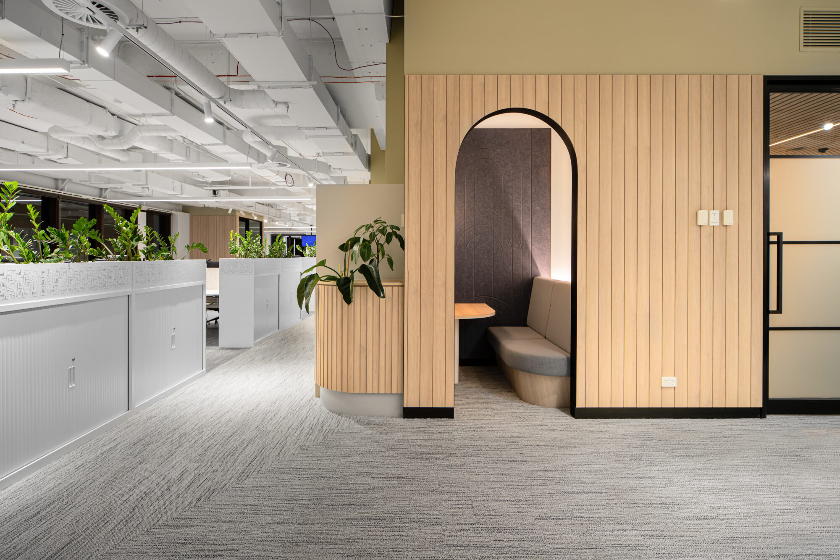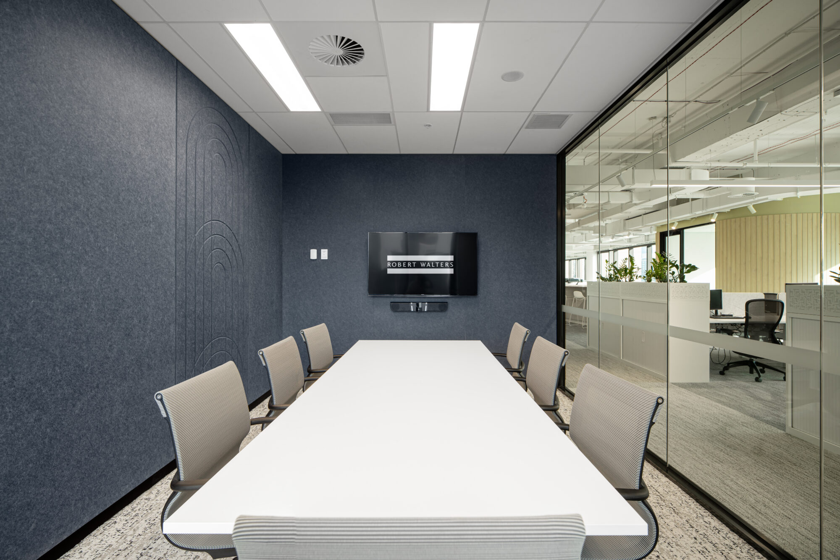Wanting to create a new benchmark for the corporate fit out design, Robert Walters engaged Facilitate to manage-build their Melbourne office situated atop Queen and Collins.
A warm reception area with lightly treated timber showcases the attention to detail, which leads onto an industrial back of house workstation area with exposed ceilings which are complimented with touches of warmth from the architectural form.
