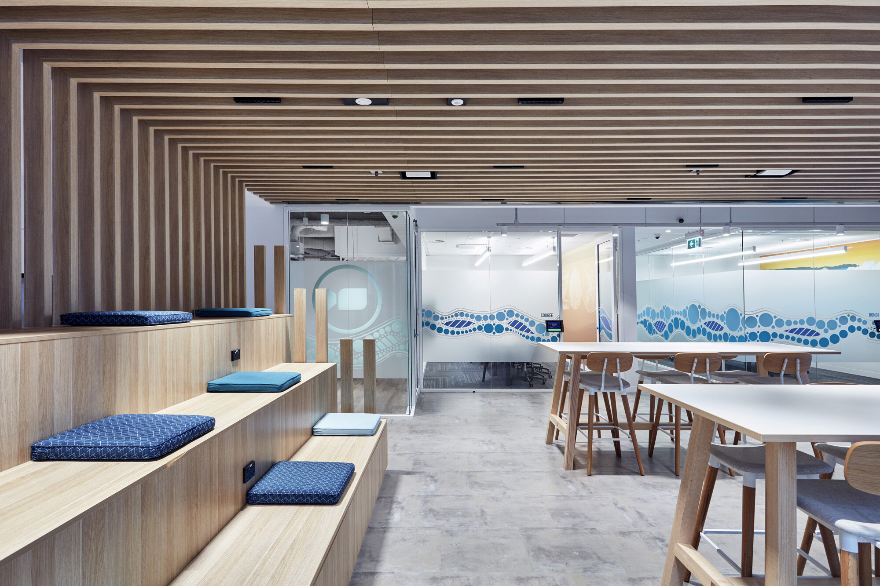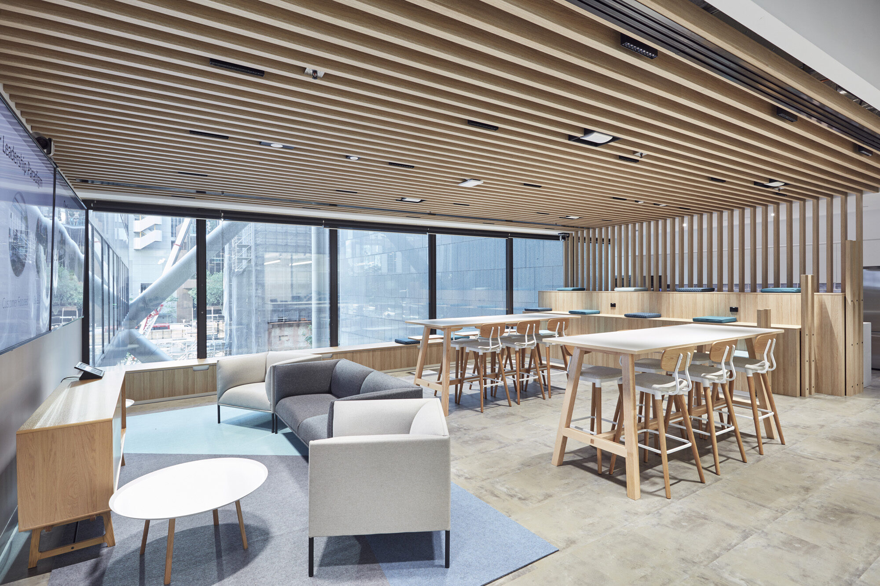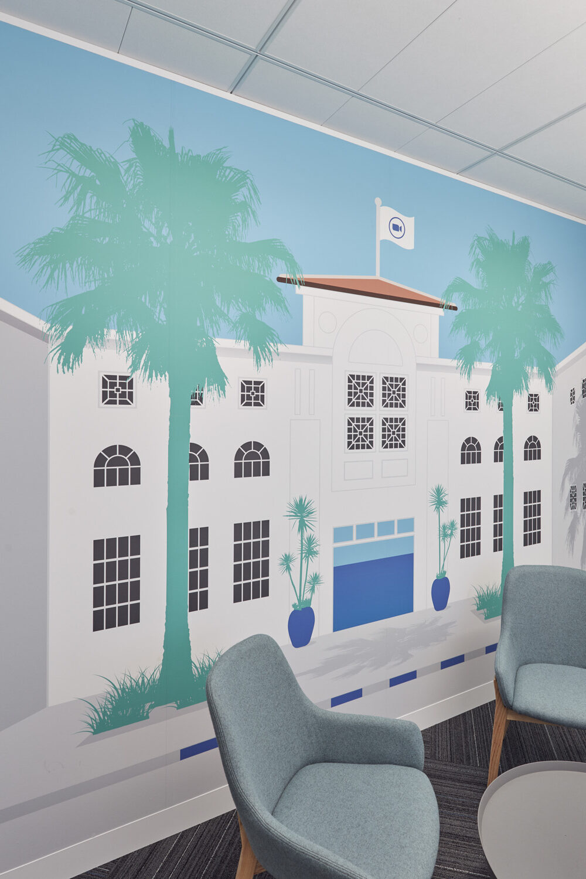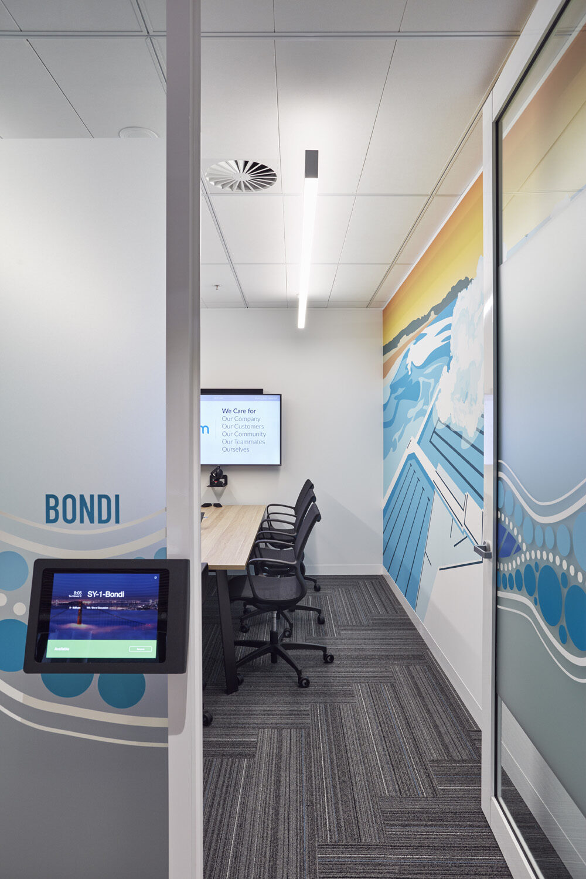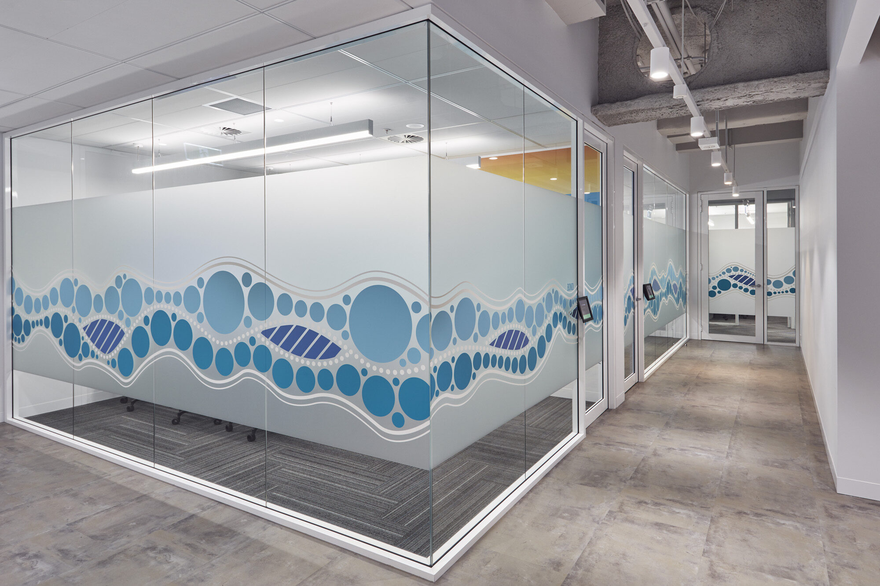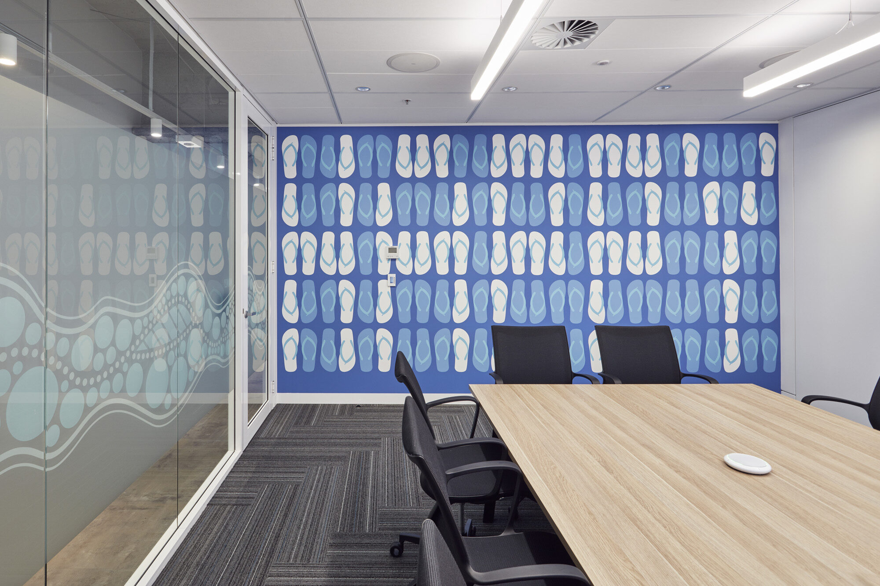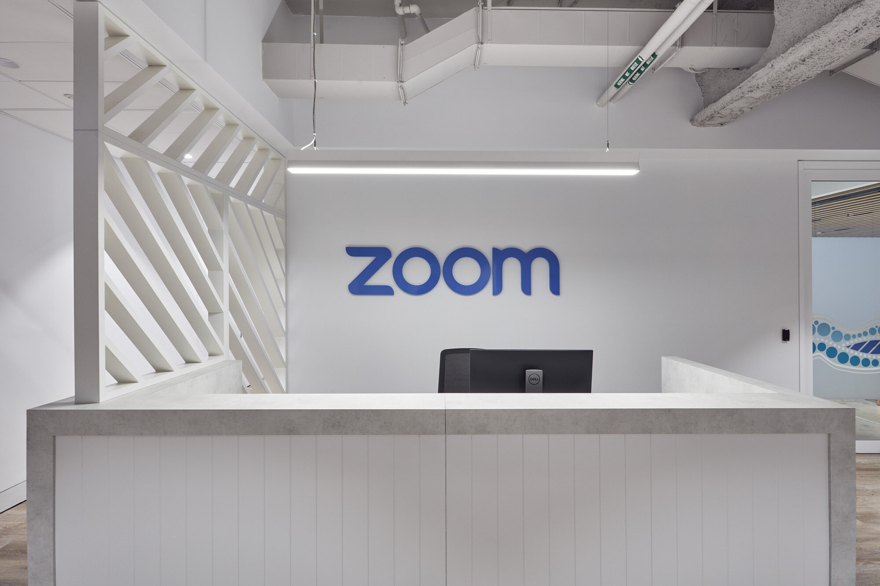A vibrant and innovative company, Zoom required an open-plan office with spaces for collaborative working, focus rooms, an IMS lounge, Zoom rooms and an all-hands area for global team meetings. Bespoke bleachers style joinery was designed for staff gatherings. A versatile kitchen was required that could support large catering for such events.
Quality and aesthetics were key drivers for the client, who required the project to be completed within a tight timeframe. Facilitate’s knowledge of the building and experience in stakeholder management was key to the project, especially with the client located overseas.
The ceiling space was a combination of traditional corporate tile & grid and exposed concrete slab. The full wallpaper graphics that were provided by Zoom added pops of colour to the sophisticated Scandi look and feel.
Get In Touch