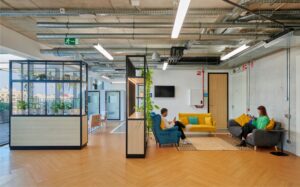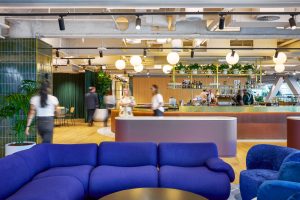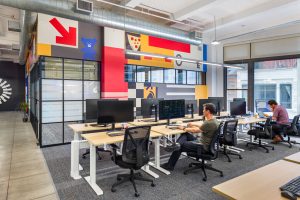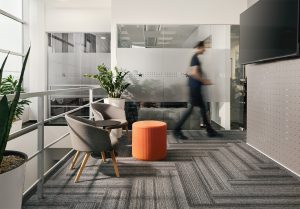Premium Office Design Trends in Hong Kong’s Central Business District.
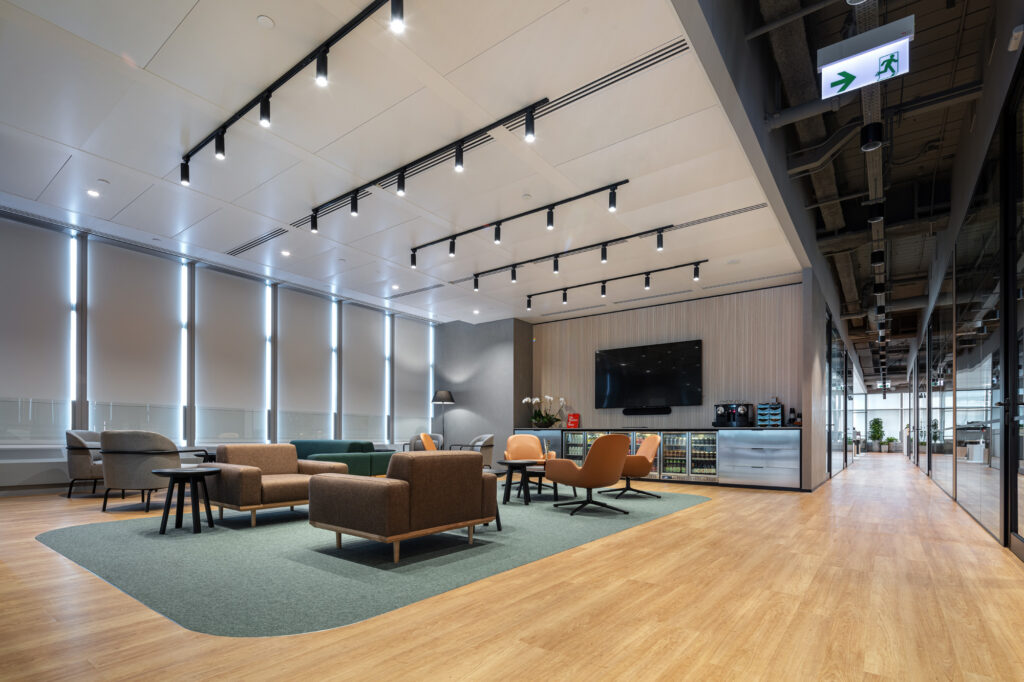
Why Central Sets the Standard for Premium Office Design
Hong Kong’s Central Business District remains the regional showcase for premium commercial property and luxury office design. Financial headquarters, international law firms, and multinational corporations establish interior design standards where brand identity, employee experience, and operational performance converge seamlessly.
In this ultra-competitive market, successful office design must achieve multiple objectives: embody corporate status and brand values, optimize efficiency for hybrid teams, navigate the constraints of premium tower infrastructure, and meet increasingly stringent ESG requirements from investors and stakeholders.
The stakes are exceptionally high in Central, where Grade-A office space commands premium rents exceeding HK$130 per square foot. Every design decision impacts both immediate operational costs and long-term commercial property value, making expert interior design guidance essential for maximizing return on investment.
Trend 1: Hospitality-Grade Workplace Experiences
The most successful premium office design projects in Central now adopt five-star hospitality standards throughout the workplace experience:
Signature Entry Experiences
Reception areas feature sculptural elements, curated artwork, and sophisticated ambient design that establishes brand presence from the first impression. These spaces function as both corporate lobbies and client entertainment venues, requiring seamless transitions between professional and social uses.
Executive Club Environments
Private lounges and executive meeting spaces incorporate barista stations, premium catering facilities, and after-hours entertainment capabilities. These areas support high-stakes client relationships while providing informal collaboration spaces for senior teams.
Premium Material Palette
Natural stone with dramatic veining (Calacatta, Grigio Carnico), brushed noble woods, satin brass accents, and acoustic-rated luxury textiles create sophisticated environments that photograph well and age gracefully under intensive use.
Business Impact: Enhanced brand perception, improved client relationship development, and increased employee pride in workplace environment contribute directly to business development and talent retention outcomes.
Trend 2: Wellness as an Integrated Design System
Employee wellness has evolved from amenity to operational necessity in Hong Kong’s competitive talent market:
Biophilic Intelligence
Stabilized living walls, carefully selected plant species tolerant of interior conditions, and natural material integration create connection with nature despite dense urban environments. These elements require minimal maintenance while providing measurable stress reduction benefits.
Advanced Ergonomic Solutions
Sit-stand workstations, micro-break guidance systems, and specialized focus pods address the physical demands of knowledge work. Premium office design integrates these solutions seamlessly rather than treating them as add-on furniture pieces.
Environmental Quality Management
CO₂ and TVOC sensors, temperature and humidity monitoring, and zone-based HVAC control systems maintain optimal indoor air quality. Real-time feedback systems allow occupants to understand and control their immediate environment.
Recovery and Restoration Spaces
Quiet rooms, meditation areas, and informal recharge zones provide mental restoration opportunities without requiring complete social isolation. These spaces support productivity recovery throughout demanding workdays.
Measurable Results: Reduced sick leave, improved employee satisfaction scores, and enhanced recruitment success in Hong Kong’s competitive talent landscape.
Trend 3: Craft, Art, and Brand Storytelling Integration
Premium commercial property in Central increasingly integrates commissioned artwork and local craftsmanship:
Local Artistic Commissions
Contemporary lacquer work, ceramic installations, and modern calligraphy pieces anchor corporate identity within Hong Kong’s cultural context. These commissions create unique brand environments that cannot be replicated in other markets.
Spatial Wayfinding as Narrative
Custom lighting installations and artistic elements guide movement through spaces while communicating brand values and corporate history. These systems replace traditional signage with integrated environmental storytelling.
Brand Artifact Integration
Custom millwork incorporates brand elements, historical artifacts, and corporate achievements through illuminated niches, UV-protective display cases, and integrated multimedia presentations.
Strategic Objective: Transform workplace into brand media that engages visitors and employees without creating showroom-like environments that feel disconnected from daily work.
Trend 4: Invisible Technology Integration
The most sophisticated office design implementations make advanced technology completely seamless:
Automated Meeting Environments
Conference rooms feature one-touch startup systems, automatic camera positioning, and acoustic isolation that eliminates technical barriers to hybrid collaboration. All technical infrastructure remains hidden within architectural elements.
Intelligent Space Management
Smart booking systems for workstations and meeting spaces connect with anonymized occupancy data to optimize space utilization. These systems support data-driven real estate decisions while respecting privacy requirements.
Dynamic Environmental Controls
Circadian lighting systems and motorized window treatments synchronize with natural light patterns and meeting schedules. All control systems integrate with building management platforms for operational efficiency.
Concealed Infrastructure
IT and AV equipment locate in dedicated back-of-house areas with silent cooling, dedicated cable management, and network redundancy. User-facing spaces remain completely free of visible technology infrastructure.
Operational Benefits: Seamless user experience for hybrid teams, real-time metrics for space optimization, and reduced technical support requirements through automated systems.
Trend 5: ESG-Forward Materials and Operations
Environmental and social governance requirements now influence every aspect of interior design in Central’s commercial property market:
Low-Impact Material Selection
Recycled content materials, FSC-certified woods, low-VOC paints, and modular carpet systems with reduced environmental impact meet investor ESG requirements while maintaining luxury aesthetics.
Circular Economy Integration
Remanufactured furniture systems, demountable architectural elements, and material banks for future projects reduce waste while creating cost efficiencies for renovation cycles.
Operational Analytics Integration
Energy and water consumption tracking by zone, quarterly sustainability reporting, and carbon footprint monitoring provide measurable ESG performance data that supports corporate reporting requirements.
Value Creation: Enhanced commercial property valuation, reduced operational expenses, and improved investor relations through measurable sustainability performance.
Trend 6: Agile Luxury for Hybrid Work Models
Flexibility becomes a premium feature rather than a cost-cutting measure:
Neighborhood-Based Planning
Functional zones for focused work, project collaboration, and client-facing activities replace uniform open office layouts. Each neighborhood features appropriate acoustic properties, technology integration, and environmental controls.
Premium Flexible Furniture Systems
Hands-free flip tables, motorized monitor columns, and reconfigurable seating systems maintain luxury aesthetics while providing operational flexibility. These systems support daily reconfiguration without compromising design integrity.
Precision Acoustics
Micro-perforated ceiling systems, technical fabric panels, and laminated acoustic glass partitions provide sound control that supports confidentiality requirements while maintaining visual connectivity.
Outcome: Controlled density, respected privacy, and operational fluidity that supports both individual productivity and collaborative effectiveness.
Local Market Insights: Central District Design Realities
Premium Tower Constraints
Access and Scheduling: Limited delivery windows and after-hours construction requirements impact material selection and installation sequencing. Premium projects require detailed coordination with building management throughout the construction process.
Freight and Dimensional Limitations: Furniture modules, stone slabs, and architectural elements must be dimensioned for service elevator capacities and corridor clearances. Off-site pre-assembly becomes critical for complex installations.
Landlord Requirements: MEP standards, core penetrations, sprinkler systems, and common area finishes involve detailed approval processes that impact design development timelines and technical specifications.
Vertical Space Optimization
Views and Natural Light: Prime spaces with harbor or peak views should be allocated to client-facing areas and senior collaboration spaces to maximize commercial property value and brand impression.
Deep Floor Plate Efficiency: Core areas accommodate back-office functions, IT infrastructure, filing systems, and support spaces that do not require natural light or premium views.
Thermal Comfort Management: Edge zones near curtain walls require specialized environmental design to manage heat gain and glare while maintaining access to views and daylight.
Premium Budget Strategy
Investment Focus: Concentrate premium finishes and custom elements in lobby areas, client-facing spaces, and boardrooms where impact on business development is maximized.
Smart Value Engineering: Reusable technical floors, modular acoustic systems, and modified standard millwork provide premium appearance while controlling costs through strategic standardization.
High-Performance Space Typologies for Central
Client Hospitality Suites
Connected meeting rooms with private lounge areas, discrete service pantries, and integrated presentation technology create environments for extended client engagement and high-stakes negotiations.
Strategy and Innovation Labs
Reconfigurable work surfaces, 360-degree writing walls, and high-bandwidth collaborative AV systems support intensive project work and strategic planning sessions.
Focus and Concentration Libraries
Individual workstations with enhanced acoustic isolation, warm lighting systems, and heavy textile treatments create quiet environments for detailed analytical work.
Technical and Engineering Zones
Reinforced work surfaces, ceiling-mounted power distribution, and ESD-safe environments accommodate specialized equipment and technical development work.
Wellness and Recovery Circuits
Hydration stations, private phone booths, rest pods, meditation spaces, and secure storage create comprehensive wellness infrastructure throughout the workplace.
Premium Materials and Finishes Palette
Natural Stone Applications
Veined marbles with stain-resistant treatments and custom terrazzo incorporating local aggregate materials create distinctive surfaces that age gracefully under intensive commercial use.
Timber Systems
Fumed oak and certified tropical hardwoods with matte protective finishes and radiused edges provide premium tactile experience while maintaining durability in high-traffic areas.
Metal Finishes
Satin brass and smoked bronze with fingerprint-resistant coatings, micro-brushed stainless steel in intensive-use areas provide sophisticated appearance with practical maintenance characteristics.
Textile Integration
Natural wool fabrics, textured bouclé weaves, and acoustic velvet systems balance luxury aesthetics with sound absorption requirements. Full-grain leather applications in VIP areas provide ultimate luxury experience.
Architectural Glass
Double-glazed acoustic partitions and switchable privacy glass provide instant confidentiality control while maintaining visual connectivity and natural light distribution.
Project Delivery Framework for Central District
Discovery and Brand Integration
C-suite interviews, HR consultations, occupancy audits, brand alignment sessions, and confidentiality level assessments establish design parameters and success metrics for the entire project scope.
Concept Development and Spatial Testing
Neighborhood zoning strategies, client journey mapping, material mood boards, and preliminary cost planning create foundation for detailed design development and stakeholder alignment.
Technical Design and Approval Coordination
MEP and façade coordination, acoustic engineering, IT/AV integration, fire safety compliance, landlord alignment, and regulatory submission preparation ensure all technical requirements are addressed comprehensively.
Premium Procurement Management
Custom millwork fabrication, stone selection and templating, specialty lighting procurement, furniture framework agreements, and elevator logistics coordination prepare all materials for seamless installation through parallel processing.
Fit-Out and Commissioning Excellence
Noise-sensitive work phasing, technology and environmental system testing and commissioning, lighting scene programming, staff training programs, and white-glove project handover ensure flawless project completion.
Central District Pro Tip: Secure delivery windows and freight elevator access early in the process, then plan off-site pre-assembly for reception desks, display niches, and modular partition systems to maximize installation efficiency during limited access periods.
Risk Management and Compliance Priorities
Fire and Life Safety Coordination
Sprinkler head and smoke detector recalibration after any ceiling modifications, emergency egress route maintenance, and fire-rated partition specifications require ongoing coordination with building engineering teams.
Acoustic Performance Standards
Measurable targets for reverberation time (RT), sound transmission class (STC), and impact isolation class (IIC) in boardrooms and focus areas ensure confidentiality and productivity requirements are met.
Data Security and Network Infrastructure
Guest and employee network segregation, encrypted AV data storage, secure wireless access point placement, and physical security for IT infrastructure protect sensitive corporate information.
Future Maintenance Access
Concealed access panels for HVAC filters, invisible service hatches, and repairable surface specifications ensure long-term operational efficiency without compromising design integrity.
Sustainability Documentation
Material passports, end-of-lease reuse planning, waste stream management, and environmental impact documentation support corporate ESG reporting and compliance requirements.
Strategic Budget Optimization
Targeted Premium Investment
Focus custom elements and luxury finishes in 1-2 “wow moments” such as reception areas and primary boardrooms rather than diluting premium materials throughout all spaces.
Modular System Integration
Demountable partitions and reconfigurable furniture systems spread CAPEX investment across multiple renovation cycles while providing operational adaptability for changing business requirements.
Lighting Strategy Excellence
Invest in optical performance and glare control rather than purely sculptural fixture design. Superior lighting quality provides measurable productivity benefits while controlling energy costs.
Invisible Acoustic Investment
High-performance acoustic solutions such as micro-perforated ceiling systems and under-floor sound absorption provide excellent results without visible aesthetic compromise or ongoing maintenance requirements.
The Future of Premium Office Design in Hong Kong
The evolution of workplace requirements continues accelerating, driven by hybrid work adoption, sustainability mandates, and technological advancement. Premium office design in Central must anticipate these changes while maintaining the operational flexibility to adapt as requirements evolve.
Technology Integration Advancement: Artificial intelligence, IoT sensors, and predictive analytics will provide increasingly sophisticated workplace optimization while remaining completely invisible to users.
Wellness and Performance Focus: Biometric monitoring, air quality optimization, and personalized environmental controls will become standard features rather than premium amenities.
Circular Economy Implementation: Material reuse, modular construction, and end-of-life planning will be required for all premium projects as ESG requirements become more stringent.
Cultural Integration: Hong Kong’s unique position between East and West will influence design aesthetics and operational approaches, creating distinctive workplace environments that reflect the city’s cultural complexity.
Conclusion
Premium office design in Hong Kong represents the highest level of commercial interior design excellence, where every element must deliver measurable business value while creating inspiring environments for Hong Kong’s most demanding organizations.
The convergence of hospitality-grade experiences, integrated wellness systems, technological sophistication, and ESG compliance creates complex projects that require specialized expertise and local market knowledge. Success depends on understanding both international design trends and Hong Kong’s unique operational requirements.
For organizations planning premium office design projects in Central, the investment in expert guidance pays immediate dividends through risk mitigation, cost optimization, and operational excellence. More importantly, superior design creates competitive advantages through enhanced brand perception, improved talent attraction, and increased commercial property value in one of the world’s most prestigious business districts.
