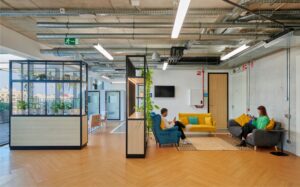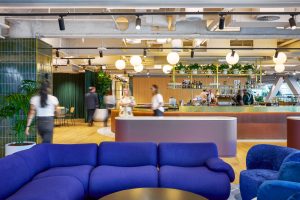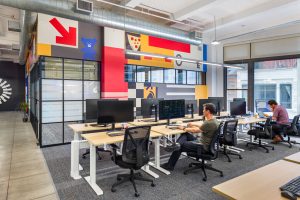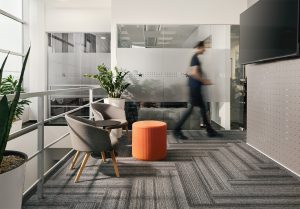Interior Design Trends Shaping Corporate Spaces in 2025.
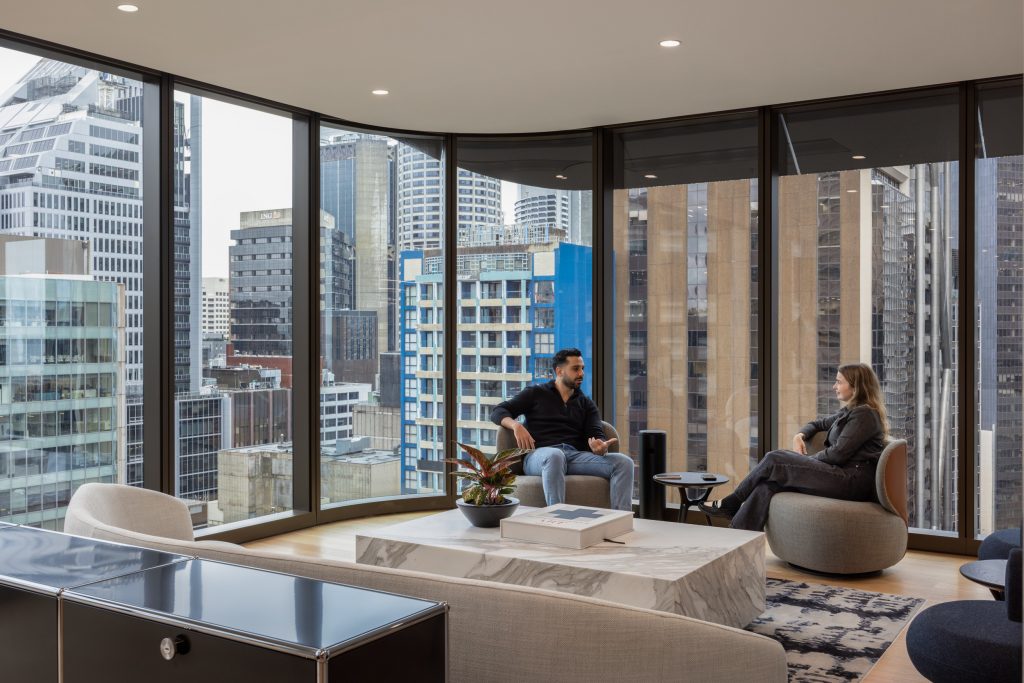
The corporate landscape continues its dramatic transformation in 2025, with interior design playing a pivotal role in attracting talent, enhancing productivity, and defining company culture. As businesses navigate the complexities of hybrid work models and evolving employee expectations, strategic design services have become essential for creating environments that support both individual focus and collaborative innovation. This comprehensive analysis explores the cutting-edge trends reshaping corporate spaces and their measurable impact on workplace performance and employee engagement.
The Evolution of Corporate Interior Design Philosophy
Interior design for corporate spaces has fundamentally shifted from purely aesthetic considerations to strategic business tools that directly impact organizational success. The traditional approach of maximizing square footage efficiency has given way to creating environments that prioritize employee wellbeing, flexibility, and brand expression.
This transformation reflects deeper changes in workforce expectations and business priorities. Companies now recognize that thoughtful design services can reduce turnover costs, improve recruitment outcomes, and enhance overall productivity. Research indicates that well-designed workspaces can increase employee productivity by up to 20% while reducing absenteeism by 15%.
The integration of behavioral psychology and environmental design has created evidence-based approaches to workplace planning. Modern corporate spaces are designed as ecosystems that support various work styles, from deep focus activities to dynamic collaboration, recognizing that productivity requires environmental variety and choice.
Data-Driven Design Decision Making
Contemporary interior design increasingly relies on workplace analytics and occupancy data to inform space planning decisions. Advanced sensors and utilization tracking provide insights into how employees actually use spaces, enabling designers to optimize layouts based on real behavior patterns rather than assumptions.
This data-driven approach extends to post-occupancy evaluations that measure the effectiveness of design interventions. Companies are tracking metrics such as employee satisfaction scores, collaboration frequency, and space utilization rates to quantify the return on investment from design initiatives.
Biophilic Design: Connecting Corporate Spaces with Nature
Biophilic design has emerged as one of the most impactful trends in corporate interior design, with extensive research demonstrating its positive effects on employee wellbeing and cognitive performance. This approach integrates natural elements throughout workplace environments to create connections with the natural world that humans inherently crave.
Living Architecture and Green Walls
Vertical gardens and living walls have become signature features in progressive corporate environments, providing visual appeal while improving air quality and acoustic comfort. These installations require sophisticated irrigation and lighting systems but deliver measurable benefits in terms of employee stress reduction and cognitive function improvement.
Advanced hydroponic systems enable the integration of food-producing plants, creating office gardens that employees can tend and harvest. This hands-on interaction with nature provides stress relief while fostering community engagement and corporate sustainability initiatives.
Natural Materials and Textures
The incorporation of natural materials such as reclaimed wood, natural stone, and organic textiles creates tactile connections with nature while adding visual warmth to corporate environments. These materials often age gracefully, developing patina that enhances their aesthetic appeal over time.
Design services are increasingly specifying materials that tell stories about sustainability and craftsmanship, aligning with corporate values while creating distinctive brand expressions. Locally sourced materials support community connections while reducing environmental impact.
Optimized Natural Lighting
Maximizing natural light exposure has become a critical component of corporate interior design, with studies showing significant impacts on circadian rhythms, energy levels, and overall wellbeing. Advanced daylight harvesting systems automatically adjust artificial lighting based on available natural light, optimizing both energy efficiency and human comfort.
Window treatments and space planning strategies prioritize daylight penetration throughout office areas, with glass-walled meeting rooms and open sightlines ensuring that natural light reaches interior spaces. This approach often requires creative solutions to balance transparency with acoustic privacy.
Activity-Based Working and Flexible Space Design
The shift toward activity-based working (ABW) has revolutionized corporate space planning, creating diverse environments that support different types of work activities rather than assigning permanent workstations. This approach requires sophisticated design services that understand how various tasks require different environmental conditions.
Diverse Work Settings for Varied Activities
Modern corporate spaces incorporate multiple zones designed for specific activities: focus rooms for concentrated work, collaboration areas for team projects, social spaces for informal interactions, and learning environments for training and development. Each zone features distinct design characteristics optimized for its intended use.
Phone rooms and quiet zones address the acoustic challenges of open offices while providing spaces for confidential conversations and deep concentration. These areas often feature enhanced sound insulation and calming design elements that support mental focus.
Technology Integration and Flexibility
Seamless technology integration enables employees to work effectively in any area of the office, with wireless charging stations, adjustable monitor arms, and flexible power distribution supporting mobility throughout the space. Advanced booking systems allow employees to reserve appropriate spaces for specific activities.
Modular furniture systems and moveable walls enable rapid reconfiguration of spaces to accommodate changing team sizes and project requirements. This flexibility has become essential as organizations adapt to evolving business needs and work patterns.
Wellness-Centric Design Strategies
Employee wellness has become a central consideration in corporate interior design, with companies investing in environments that actively support physical and mental health. This approach recognizes that healthy employees are more productive, creative, and engaged with their work.
Air Quality and Environmental Health
Advanced HVAC systems with HEPA filtration and continuous air quality monitoring ensure optimal indoor environmental conditions. These systems often exceed standard building codes to provide superior air quality that supports respiratory health and cognitive performance.
Low-emission materials and finishes minimize indoor air pollutants, while plants and natural ventilation strategies further improve air quality. Many companies are pursuing WELL Building Standard certification to demonstrate their commitment to occupant health.
Ergonomic Excellence and Movement Encouragement
Design services now prioritize ergonomic solutions that support physical health throughout the workday. Height-adjustable desks, ergonomic seating options, and anti-fatigue mats help prevent repetitive stress injuries while supporting different working preferences.
Active design strategies encourage movement throughout the day, with centrally located stairs, walking meeting routes, and fitness integration zones. These elements combat the health risks associated with sedentary work while creating opportunities for informal interactions.
Mental Health and Stress Reduction
Quiet retreat spaces provide opportunities for decompression and mental restoration, featuring comfortable seating, calming colors, and natural elements. These areas support employee mental health while providing spaces for meditation, brief naps, or simply stepping away from work pressures.
Acoustic design strategies minimize noise pollution and create appropriate sound environments for different activities. Advanced sound masking systems and strategic material selection create comfortable acoustic conditions that reduce stress and improve concentration.
Color Psychology and Brand Integration
Strategic color application has become a sophisticated element of corporate interior design, with companies leveraging color psychology to influence mood, productivity, and brand perception. This approach goes beyond aesthetic preferences to create environments that support specific behavioral outcomes.
Productivity-Enhancing Color Strategies
Research-backed color strategies optimize different areas for their intended functions. Blue tones in focus areas enhance concentration and mental clarity, while green accents in collaboration spaces promote creativity and reduce eye strain. Warm colors in social areas encourage interaction and comfort.
Dynamic lighting systems can adjust color temperatures throughout the day to support circadian rhythms and energy levels. Cool blue-white light during peak work hours enhances alertness, while warmer tones in the evening support relaxation and transition.
Brand Expression Through Design
Corporate interior design increasingly serves as a three-dimensional brand expression, with color palettes, materials, and spatial arrangements reinforcing company values and culture. This approach creates memorable experiences for both employees and visitors while differentiating the organization in competitive talent markets.
Custom installations and artwork often incorporate brand elements while supporting acoustic or functional requirements. These dual-purpose design elements maximize space efficiency while creating distinctive brand experiences.
Technology Integration and Smart Office Features
The integration of advanced technology has become essential in modern corporate interior design, creating intelligent environments that respond to user needs while optimizing operational efficiency. Design services must now coordinate with technology specialists to create seamless user experiences.
Internet of Things (IoT) and Environmental Control
Smart sensors throughout office environments monitor occupancy, air quality, lighting levels, and temperature, automatically adjusting conditions to optimize comfort and energy efficiency. These systems learn from usage patterns to anticipate needs and reduce energy consumption.
Integrated booking systems allow employees to reserve meeting rooms, desks, or specialized equipment through mobile applications, while digital wayfinding systems help navigate complex office environments. These technologies reduce friction in daily operations while providing valuable utilization data.
Wireless Technology and Connectivity
Comprehensive wireless infrastructure supports mobile work throughout office environments, with high-speed WiFi, wireless charging surfaces, and cable-free conference room systems enabling seamless technology use. Hidden cable management maintains clean aesthetics while supporting functionality.
Video conferencing capabilities integrated throughout office spaces support hybrid work arrangements, with high-quality cameras, microphones, and displays enabling effective remote collaboration. These systems must be intuitive to use while providing professional-quality connections.
Sustainability and Circular Design Principles
Environmental sustainability has become a core consideration in corporate interior design, with companies seeking to minimize their environmental impact while creating healthy work environments. This approach often aligns with corporate sustainability goals while reducing long-term operational costs.
Circular Economy Materials and Practices
Design services increasingly specify materials that can be recycled, reused, or composted at the end of their lifecycle. Modular furniture systems enable components to be reconfigured or repurposed as needs change, extending product lifecycles while reducing waste.
Local and regional material sourcing reduces transportation impacts while supporting local economies. Reclaimed and recycled materials often provide unique aesthetic qualities while demonstrating environmental commitment.
Energy Efficiency and Resource Conservation
LED lighting systems with occupancy sensors and daylight harvesting capabilities significantly reduce energy consumption while providing superior light quality. Smart HVAC systems optimize energy use based on occupancy patterns and weather conditions.
Water conservation features such as low-flow fixtures and drought-resistant landscaping reduce resource consumption while supporting sustainability goals. These features often require minimal maintenance while providing long-term cost savings.
Cultural Expression and Inclusive Design
Modern corporate interior design recognizes the importance of creating inclusive environments that welcome diverse perspectives and support varied cultural backgrounds. This approach creates spaces where all employees can feel comfortable and productive.
Multicultural Considerations
Design elements that reflect the diverse backgrounds of employees create inclusive environments that celebrate different cultures and perspectives. This might include art from various cultural traditions, flexible spaces that accommodate different work styles, or food service options that reflect diverse dietary preferences.
Quiet spaces and prayer rooms support employees with different religious or cultural needs, while flexible furniture arrangements accommodate various cultural approaches to hierarchy and collaboration.
Accessibility and Universal Design
Universal design principles ensure that office environments are accessible to employees with diverse physical abilities and needs. This includes appropriate lighting levels for visual impairments, acoustic considerations for hearing differences, and physical accessibility for mobility devices.
Signage and wayfinding systems accommodate different learning styles and cognitive differences, with visual, auditory, and tactile elements supporting navigation and understanding.
Future Trends and Emerging Directions
The evolution of corporate interior design continues to accelerate, with emerging trends pointing toward even more sophisticated approaches to workplace environment creation. Understanding these directions helps organizations prepare for future workplace transformations.
Artificial Intelligence and Personalized Environments
AI-powered systems will increasingly personalize work environments to individual preferences and needs, automatically adjusting lighting, temperature, and even furniture configurations based on user profiles and activities. These systems will learn from behavior patterns to anticipate needs and optimize comfort.
Virtual and Augmented Reality Integration
VR and AR technologies will enable new forms of collaboration and visualization, with dedicated spaces designed to support immersive experiences. These technologies will also revolutionize the design process itself, enabling stakeholders to experience proposed environments before construction begins.
Regenerative Design Approaches
Beyond sustainability, regenerative design seeks to create environments that actively improve ecological and social conditions. This approach considers the positive impact that built environments can have on both occupants and surrounding communities.
Conclusion: Strategic Design for Competitive Advantage
The transformation of corporate interior design represents a strategic opportunity for organizations to create competitive advantages through thoughtful environment creation. As the relationship between physical space and business performance becomes increasingly clear, investment in professional design services delivers measurable returns through improved productivity, enhanced talent attraction and retention, and stronger brand expression.
Success in this evolving landscape requires understanding that interior design is no longer a cosmetic consideration but a strategic business tool that directly impacts organizational performance. Companies that embrace evidence-based design approaches while remaining sensitive to employee needs and cultural values will create work environments that support long-term success in an increasingly competitive marketplace.
The key lies in partnering with design professionals who understand both aesthetic excellence and business strategy, creating environments that are not only beautiful but also functional, sustainable, and aligned with organizational goals. As workspace design continues to evolve, this strategic approach to interior design will become an essential component of successful business operations.
Sources and References
This analysis draws from current research, industry studies, and design innovation reports from leading interior design and workplace strategy authorities:
Industry Research and Design Studies
- International Interior Design Association Workplace Design Research
- CoreNet Global Corporate Real Estate Survey
- Gensler Workplace Survey 2025
- Steelcase Global Report on Workplace Trends
Wellness and Productivity Research
- Harvard T.H. Chan School of Public Health COGfx Study
- World Green Building Council Health, Wellbeing & Productivity Report
- WELL Building Standard Research
- Biophilic Design Research by Terrapin Bright Green
Technology and Innovation Sources
- Smart Building Technology in Workplace Design
- Workplace Technology Integration Studies
- IoT in Commercial Real Estate Research
Sustainability and Environmental Design
- US Green Building Council LEED Research
- Cradle to Cradle Products Innovation Institute
- Environmental Protection Agency Indoor Air Quality Research
Research compiled and analyzed as of September 2025. Design trends and workplace preferences continue to evolve rapidly. For current design guidance and strategic planning assistance, consult with certified interior design professionals who specialize in corporate environments and workplace strategy.
